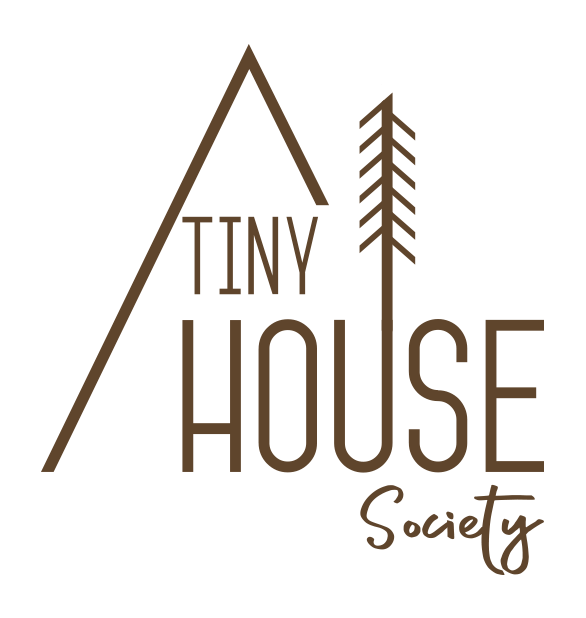What’s included in our Tiny House Plans
Typical plan sheet examples
*Not all plan sets include all sheets listed below. See the ‘What’s Included section on specific plan pages to get complete information.

Foundation Plan
Plan representation indicating the specifications of the foundation. This usually includes the footing layout, post and beams and the extent of structural slabs.

Floor Plan(s)
Dimensioned plans displaying the layout of rooms, doors, windows and walls. This drawing represents an overhead view of the house’s layout.

Roof Plan
This plan shows the elements used to make the roof. It illustrates ridges, hips, and valleys. It also shows you the materials, the lodes as well as other decorative components.

Exterior Elevation
2d representation of each side of the habitation. These drawings Include heights and sizes of walls, roofs and other elements from side view.

Building Section(s)
2d cutaways of the houses sections. These depict adjacencies of spaces and illustrates the relationship between all the different elements of the house.

Plumbing Plan(s)
Indicates the location of the water systems within the house.

Electrical Plan(s)
Indicates the location of lighting fixtures, switches, and outlets.

Isos and Cutaways
3d visuals showing the general conception of the house.

Construction Notes
These drawings include all additional information required the different elements such as the roof, the foundation, the exterior walls, etc.

List of materials
A list of all the materials required to build the house using the plan.
Please read before making a purchase
Although our plans respect some specificities of multiple building codes, your local building department could have specific requirements our plans do not meet.
Please make an informed purchase by researching your local building code before building a house with one of our plans.
