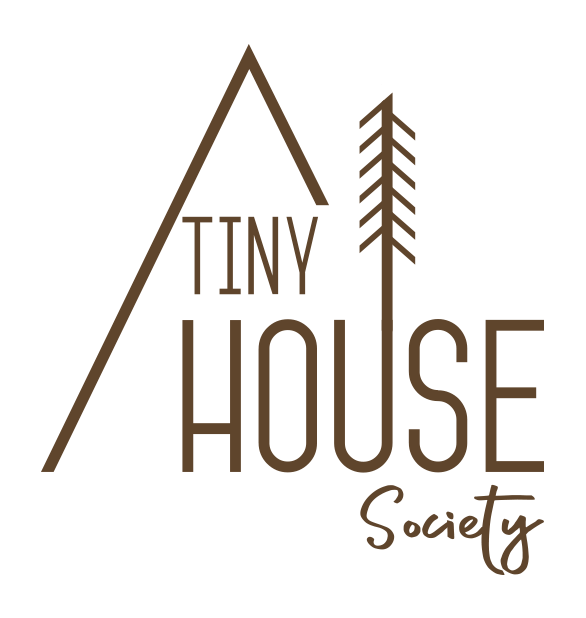
By Hesham Younis
Modern Tiny House Architect
Simplistic Solar Tiny House | Compact Yet Thoroughly Enough
Key specs
283 sq/ft
40' 2" x 8' 2"
2 floors
Plan description
This solar ready Tiny House is called Simplistic Solar Tiny House, because it looks simplistic: it is on wheels, it has a container shape, it has windows near the roof. It’s pretty much what you would expect from your standard tiny house!
What you wouldn’t expect is the cleverness of its inside, how the kitchen, the laundry, the bathroom, the room and the living room are all intelligently disposed to maximize the space and the comfort. You should take a look!
PDF Set 50$
-
PDF Set 50$Recommanded Option
Ideal for fast electronic delivery and easy to print in your local print shop cheaply.
-
5 Copy Set 200$Not available
5 printed sets sent to you by mail.
-
CAD set 200$Not available
Ideal for advanced modifications by a local architect. Instant electronic delivery.
Instant Download After Checkout
This plan can be customized!
Tell us about your desired changes so we can prepare an estimate for the design service. Click the button to submit your request for pricing, or for assistance.
Floor plans
Main Floor

Full specs & features
Dimensions
Height: 12'
Width: 40' 2"
Depth: 8' 2”
Area
Main Floor: 234 sq/ft
Second Floor: 49 sq/ft
Porch: 55 sq/ft
Total: 338 sq/ft
Ceiling Details
Dry board false ceiling
Roof Details
Roof Framing: Timber framing with metal finish
Primary Pitch: 0.5" : 1’
Exterior Wall Framing
Wood frames with external metal cladding
Internal dry board walls
Outdoor Space
Terrace
Foundation Details
House on wheels system
What's included in this plan set?
See a sample plan set
-
3d renders of the residence
These images show the final architectural feel and design of the house. They are intended to guide you in the general styling of the home.
-
Foundation plan
Plan indicating the specifications of the foundation on which the house is built.
-
Floor plan(s)
Dimensioned plans showing the layout of the residence. These give an over overhead view of the wall partitions, windows, doors, etc.
-
Roof plan
Plan showing the elements that make up the roof, illustrating ridges, hips, valleys, construction materials and roof slope.
-
Elevations
2d representation of each side of the house, including heights and sizes of the house, while giving a clear view of the materials used.
-
Sections
2d cutaways of the house sections showing adjacencies of spaces and illustrating the dynamic between all different elements of the house.
-
Electrical plan(s)
Plan showing the location of lights, receptacles, switches, etc.
-
Plumbing plan(s)
Plan illustrating the basic water system for the house.
-
Isos and Cutaways
3d representation of the different structural elements of the house.
-
Construction notes
Notes giving additional information concerning all the different components of the house, such as roofing, structure, foundation, etc.
Pricing
295$
Ideal for fast electronic delivery and easy to print in your local print shop cheaply. Instant download after purchase
420$
5 printed sets sent to you by mail.
425$
Ideal for advanced modifications by a local architect. Instant electronic delivery.
Didn't find what you were looking for? Check all of our Tiny House Plans and find your new home.
Need help? Let our friendly experts help you find the perfect plan!
Contact us now for a free consultation.
Email: hello@tinysociety.co
powered by Typeform
