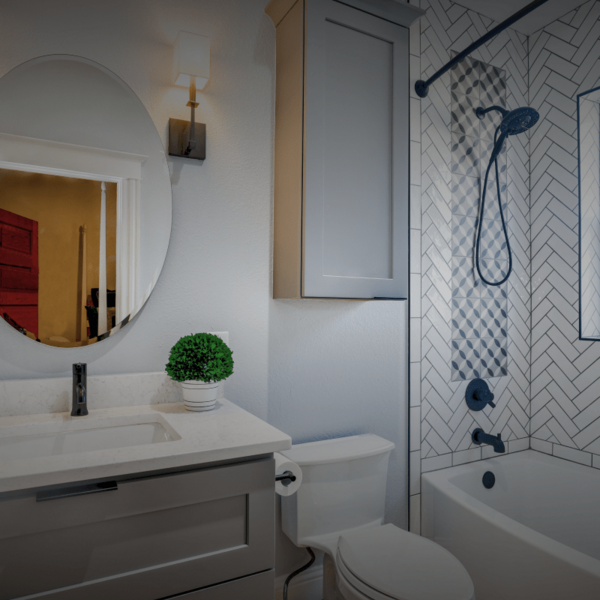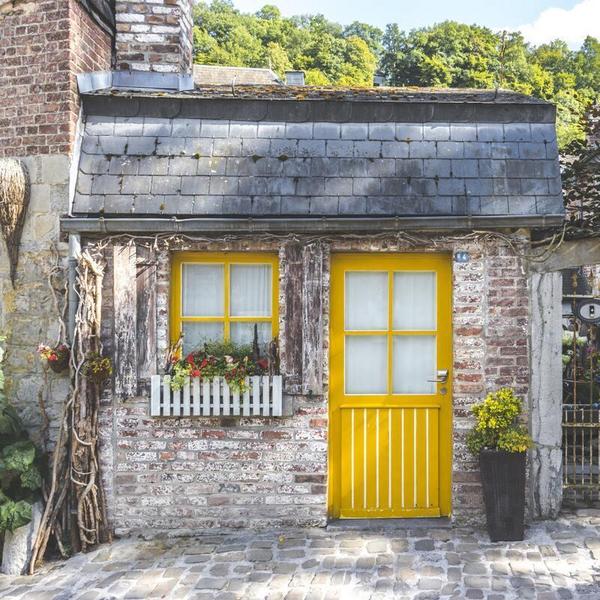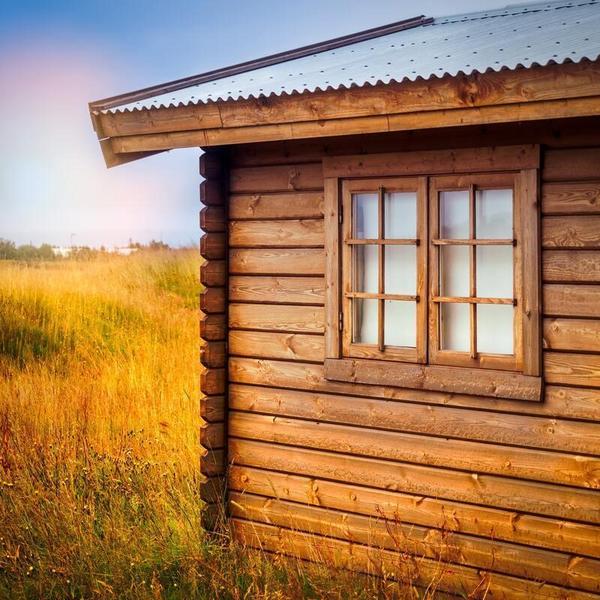Living a full life in a tiny home is becoming more and more popular across the globe. However, before you commit to a plan, you’ll need to consider the practicalities of your design. A sketch on paper and a detailed interior plan are two very different things!
To help you, our friends at The Tiny Housing Co created a list of questions that you should be asking yourself to ensure that your end design will be everything you want it to be.
Does it need to be road legal?
If your tiny home is going to be a permanent base, then you may not need to concern yourself with road legalities. However, if you are thinking of travelling in your tiny home, or plan to move your home in the future, you will need to look into sizing and weight limits to ensure they fit within your country’s laws. Then, you’ll need to ask yourself if you can live comfortably and, more importantly, happily within the size limits of road-legal home.
For example, here in the UK, a road-legal tiny home cannot be larger than 7m length, 2.4m width and 3.95m in height. Many couples and even families are fine with this size. The intention for most is to spend their time in the great outdoors rather than living 24/7 inside their home. However, if you work from home or have long cold winters, you’ll need to consider the increased length of time that will be spent inside the house.
Which room do you currently spend the most time in?
This is an essential yet frequently overlooked question. Your answer will determine which rooms require extra attention to detail, space or storage.
Bathroom
- Can you live without a bath? Would it mean the world to you to have a long soak on the weekend? If you choose a tub (i.e. bigger bathroom), have you considered how it will affect your living/kitchen space? If you are short on space, could you make it a wet room and save the shower space?
- Are you considering an environmentally friendly toilet? If so, have you researched toilet options? Do you understand well what is requested of you to maintain an eco-toilet?
Kitchen
- How many people are you cooking for, i.e. how much chopping space, storage space and rings on the hob will you need?
- Do you like to entertain? If yes, will you have enough space to store extra plates, cups and glasses?
- Could your counter top double up as a work space and area for eating?
- Have you considered all layout designs? From long or thin kitchens to wrap around kitchens which are usually placed at the end of the tiny home, there are a lot of options.
- How much natural light do you need in your kitchen? Will you need natural light for a herb box or small, inside home garden?
Bedroom/s
- How many do you need? Do you enjoy having guests stay over?
- What is your level of claustrophobia?
- Do you need a second level or could you arrange everything onto one floor? If you are claustrophobic, have you considered placing your living space upstairs and your bedroom on the bottom floor for a taller, more open space?
- If you don’t need a second bedroom but would like an additional bed, could you build it into your current furnishings?
Living Space
- Do you need multi-functional space?
- Do you want furniture that moves?
- Do you need a TV?
- How much light do you need in this room?
- Will you be working in your living space?
- Will you dine in your living space?
- Can you build storage into your living space?
- Can you raise your living space to add underfloor storage?
- Think of the style of sofa you require, do you like to stretch out or are you fine sitting up most of the time?
Other Important Questions About Your Layout
- How much light do you need in each room?
- Would you benefit from a skylight?
- Will your colour choice determine how bright or dimly lit your home appears to be?
- The stairs, do you want them to provide in-built storage, or are you looking for thin/deep steps to take up less floor space?
- If you are thinking of having lots of windows? Have you considered that your home will take longer to heat and may release heat more quickly if you do? Especially if you don’t have triple glazing. Additionally, large windows require regular maintenance to keep them clean and maximize natural light. Hiring window cleaning services in Ottawa or any other city can help ensure your windows remain spotless and functional while enhancing your tiny home’s overall appeal.
- Do you have a lot of belongings that you’ll want to take with you? If yes, have you worked out where all your belongings will fit, including bicycles, shoes, sports equipment, etc.?
- How will you handle dirty laundry?
Our Top Tips for a Successful Build
We’ve been asked these questions several times, and while we don’t like to brag about our expertise, we do like to offer a helping hand. So, here are some of our top solutions for building the perfect home for all kinds and sized families.
The Size: This is your first question. Without this answer, you will not be able to plan rooms and storage. When choosing a size and sketching up your designs, make sure to include any exterior and interior wall sizing into your space. It’s easy to draw loose squiggly/straight lines to represent a wall only to find that each of those lines really represents a 12-15cm thick wall.
Underfloor Bed: If you plan to have an open living space and love entertaining guests, you could place a double mattress under your living room floor that could be easily accessible via a wooden panel.
Underfloor Storage: As an alternative to a bed, you could also add extra storage under the floor. You could also arrange slide out draws to be fitted under a wrap-around kitchen for bedding, shoes and other bulky items.
Multi-Use Living Rooms: In tiny homes, the living space may also be a dining room, chill room, working room and so on, which is why we feel that multi-use living spaces can benefit almost all homes. For example, you can have a dining table which folds away or folds down from the wall, allowing you to enjoy family meals together when you want. If you expect guests often, how about a sofa bed to allow them to stay over. There are even modular coffee tables which have multiple configurations, from a ‘work-mode’ to a ‘dining-mode’. If you like big open spaces, you could add retractable stairs along the wall to add additional floor space. You can also build slide-out stairs into storage cabinets.

Additional Outdoor Space: While the interior layout of your tiny home is vitally important, that does not mean you should forget about the exterior. Garden roofs, drop-down decking and vegetable gardens are a few things you may want to consider, especially if you are planning a tiny house on foundation.
Another good idea is to visit the land while planning, to see where the sun rises and sets, including any shading from other homes or trees. This will give you a direction of where to place your additional outdoor space.
Foldable/Sliding Doors: Should you need privacy, especially within the bedroom, you may want to consider sliding doors. They can easily be opened to let in more light for a roomy feel and closed to offer warmth and comfort in the colder months.
Off-grid Options: Have you considered how off-grid you want to be? Do you know your options? How much will they save you in comparison to the additional work required for each utility? If you don’t plan to be off-grid, how easy is it for you to plug yourself into the local utilities? Have you considered the cost of this? For more info about off-grid living, check out the post we made specifically for it on our own website.
Heating Options: May it be wood-burning stoves or underfloor heating, there are several cost-effective ways of heating your home. We suggest having more than one method of heating or at least a backup heating method should you find yourself stuck for wood in the cold, wet winter months. Also, in the summer, heat rises, making your bedroom the hottest room in the home. Be prepared with ventilation windows and mosquito nets for a comfortable night sleep all year round.
Sewage Disposal: A topic that we never like to talk about: our human waste. Where will it go? It can be as simple as connecting yourself to a sewage pipe, or opting for a composting toilet and greywater collection. This second option does require a little work, but the benefits you reap significantly outweigh the additional work.
Payment Options: You have the perfect tiny home in mind, and you’re ready to connect with a company who will design your tiny house (or maybe you are prepared to start the build yourself). Now, how will you pay for it? Most companies will request a 5-10% deposit to begin the planning of your tiny home, followed by a 30-50% payment to start the building process. The final payment can be paid once the build is complete. If you are waiting on the money from your current home, you could opt for a personal loan which can be repaid within five years, or you could mortgage the tiny house. Remember that some builders can set up a payment plan with you to spread the costs over a year. We suggest weighing up all your options and asking a local financial advisor to help you should you require a loan.
Be Prepared
Tiny homes can be built within 40-50days of your deposit being paid (or so they can with our company). This results in a thousand jobs needing to be completed all at once. Things like selling old furniture, planning what you will take/fit into your tiny home, finding land for your home or deciding if you want to be off-grid shouldn’t be left to the last minute. If you are planning on being connected to utilities, how long will it take to arrange? How much will it cost? Additionally, you may want to get in touch via forums and Facebook groups in your new area to plan meet-ups with the locals to allow you to integrate with your new local community, if you’re moving away from your current neighborhood.
That’s it from us! We may have opened a can of worms by giving you too much food for thought, but we hope that it allows you to plan your designs better. It will result in a more personalised home that you can not only feel comfortable in, but be happy and proud to call it your tiny home.
If you’d like to get in touch with The Tiny Housing Co, you can visit their website and contact them directly. They’ll be more than happy to help you with any questions regarding your build!



