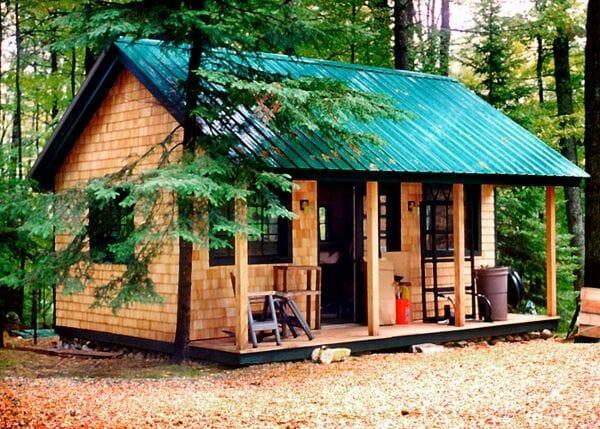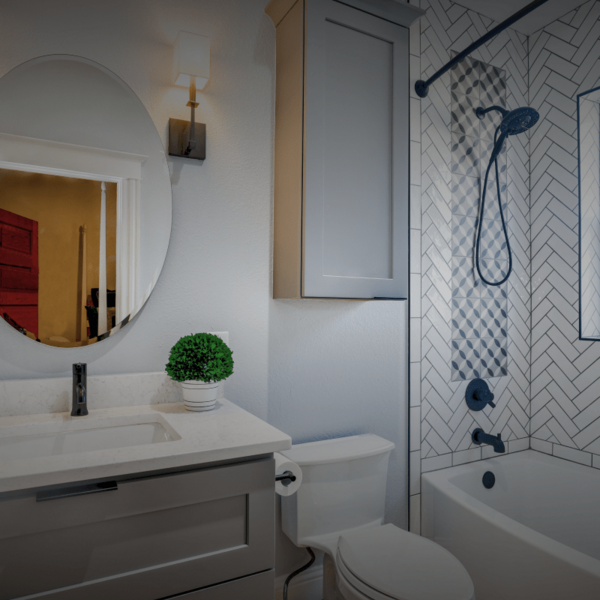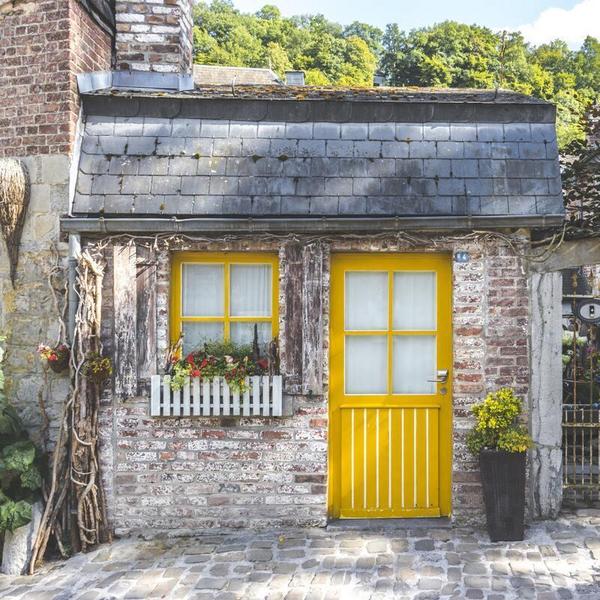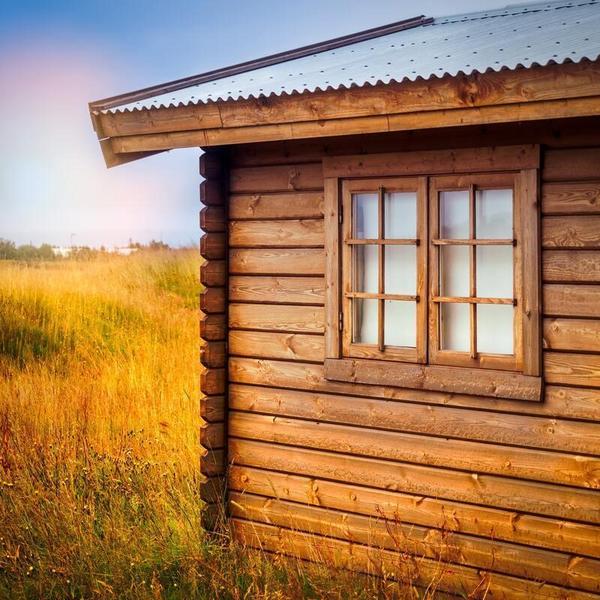Building a tiny house from scratch takes time and patience. Unless you’re a professional contractor, the planning process alone can quickly become overwhelming.
It’s for this reason that many people who are interested in this lifestyle choose to start with a tiny house kit. You still get the hands-on experience of building your own home (with little construction know-how), but the kit comes with everything you need for these mini houses. Well, almost everything.
From pre-cut materials to the very last screw, this option will ensure you don’t have that dreaded moment where you realize you’ve forgotten something essential like leaving plenty of space for your front door to open. Here’s a look at everything you need to know to help you with your decision as well as some of the best tiny house kits on the market today.
Things to Know Before Building a Tiny House Using a Kit
While the price tag on most tiny house kits can be appealing, there is no standardization in regard to what type of living space you’ll be receiving for that price. For example, not all kits include a foundation or trailer. Others might only provide the materials needed (such as foundation materials) to build the shell and leave you without an interior so you have that extra cost.
For these reasons, it’s essential that you know exactly what you’re getting when comparing different tiny house kits instead of just wanting something like a modern design for a small lake house or a pool house.
It’s also important to know that a kit only constitutes about 25 to 35 percent of the cost of the entire project.
Moreover, there are different rules, regulations and building codes for these prefab homes, depending on where you’re located. Before you start thinking you got a great home at an affordable price (compared to traditional homes), do your research. For example, each state in North America has different laws on tiny homes.
There are still some elements that need to be considered as they will likely require a professional, such as your electric and plumbing connections. Unless you have experience in these fields, the cost of skilled labor will significantly contribute to the overall cost of your tiny home. So, calculate the price of any construction workers you need to hire, tools that you rent or buy, and the charge of the lot you will be building on.
There are ways to get around these additional costs, but it’s important that you understand the cost of these kits won’t be the final cost of your tiny house. If you’re still eager to become part of the tiny house community, here are some of the best kits on the market today.
Jamaica Cottage Shop - Vermont Cottage

Image source: Jamaica Cottage Shop
The Jamaica Cottage Shop has many tiny house kits to choose from, including this one they call Vermont Cottage A.
All of their kits are available to buy in several stages of the construction process including just the frame, a DIY kit, and a fully assembled home. Each item that comes in the tiny house kit package is color-coded and numbered, making the construction process simple. Little or no building experience is needed to put these kit homes together, as their Domenic Mangano insists that anyone with a hammer can get it done.
This one-room cabin features high ceilings, an open floor plan, a loft, and a small covered porch. It can be built with the intent to use it as a guest house, art studio, children’s playhouse, yoga studio, or for full-time living with enough extra space. Their website has an easy-to-use calculator that can give you an idea of all of the customization options you have as well as their price.
The Jamaica Cottage Shop makes tiny house living a breeze with the various DIY kits they have available. Here are the details on their Vermont Cottage A package:
Pricing (Complete Pre-Cut Kit):
- 16’ x 20’ - $13,464
- 16 ’x 24’ - $16,155
- 16’ x 30’ - $20,194
- Please check the website for lower Frame Only prices
Includes:
- Precut DIY framing
- All necessary hardware
- Home siding
- Roofing
- Doors and windows
- Free shipping to the United States and Canada
Possible Customizations:
- Extra windows (ceiling windows, wall windows)
- Flooring
- Three Season Insulation package
- Four Season Insulation Package
- Electricity
- Plumbing
- Weathervanes
- Numerous siding options
- Alternative roofing styles
- Hurricane package
- 6” wood stove roof pipe flashing
- Termite shields
- Laveo toilet
- Natures Head composting toilet
B&B - Wedge

Image source: B&B
B&B Tiny House Builders offer ranges from full custom tiny houses to frame kits. You can see their multiple frame kits here. All their kits are offered with or without the trailer and the roof, depending on your skill set and the flexibility you want to have. Bonus: They all come with a 25-year warranty, meaning you can rest assured that your frame will be solid.
The Wedge is a simple but elegant tiny house on wheels. Here are the specs for the Complete Package:
Pricing:
- 20’ - $14.460
- 24’ - $15,980
- 28’ - $19,140
Includes:
Panelized Steel Framing 25 Year Warranty ICC Certification Framing Hardware Package Lightweight Structural Wall R-Sheathing Zip System Roof Sheathing 3/4″ Advantech Subfloor Sheathing Installation building Kit Everything from the Standard & Plus Kits Tiny House Foundation Steel Trailer (Trailer prices fluctuate: please contact us for an accurate quote) *Foundation Anchoring Hardware
Possible Additions/Upgrades:
Trailer Axle Upgrade Zip System Wall R-Sheathing CNC Pre-Cut Sheathing Sketchup Model *Tiny House Plans
Arched Cabins

Image source: Arched Cabins
If you’re looking to build a tiny house quickly, Arched Cabins might have just what you need. Their kits are said to be so easy to construct that two people can put these kit homes together in only a few days. With a variety of sizes available, the liveable cabins that include room for a bathroom and functional kitchen range in size from 120 to 1,200 square feet.
Without the option to build these tiny houses on wheels, it’s necessary to either create your own permanent foundations or order a concrete block foundation with your building kit.
It’s important to note that Arched Cabins doesn’t offer plumbing and electricity upgrades. If this is something you can’t do yourself, then you’ll have to hire a professional and should account for that in the price of your tiny home. Here’s a look at the details for their 12ft wide arched cabin, without upgrades:
Pricing (excluding delivery):
- 12’ x 10’ - $2,650
- 12’ x 24’ - $6,360
Includes:
- Floor plates
- Ridge beam
- Roof paneling
- Hardware
- Standard R-13 insulation
Possible Additions/Upgrades:
- Concrete block foundation
- Loft structure and ladder
- Exterior stairs
- Insulation upgrade
- Fireplace thimble installation
Shelter-Kit

Image source: Shelter-Kit
If you have specific tiny house needs, then you might want to consider a Shelter-Kit. Each kit is custom-made based on the size you want and can be designed to be a 1-story, 1 ½-story, or 2-story model. One of the benefits of choosing to buy your kit from Shelter-Kit is that they claim no power tools are needed to assemble them. It might be wise to have a hammer or two on hand though.
Options start at 875 square feet, and can either be completely custom-made from your own designs or alterations can be made to one of their existing blueprints. All of their models allow for simple additions, so if you want to add an extension at a later time, you’ll be able to.
This allows you to start with a smaller, more affordable structure knowing you will always have the opportunity to add rooms to your home. At $28 to $49 per square foot, here’s what you can expect with a package from Starter-Kit:
Pricing Depending On Size:
- Basic Kit - $24,500 to $84,000
- Advanced Kit - $42,875 to $147,000
Includes:
- Frame
- Flooring
- Exterior wall sheathing
- Siding
- Roof sheathing
- Trim
- Shingles
- Hardware
Possible Additions/Upgrades:
- Alternative siding looks
- Higher ceilings
- Windows
- Doors
- Second floor with stairs
- Porch or deck
- Skylights
- Lofts
Artisan Tiny House - Curved House

Image source: Artisan Tiny House
A unique tiny house on wheels, the Curved House model gives off a gypsy vibe that some in the tiny community look for. You get the retro look without having to refurbish an old wagon. Designed by Artisan Tiny House, this kit can be purchased in several sizes and can also be customized to include a loft. The curved roof certainly stands out, but it can be more challenging than other kits to put together so make sure you’re up for it.
Artisan Tiny Houses uses Structural Insulated Panels (SIPs) in their kits, which are not only eco-friendly and lightweight but also an affordable alternative to other additional materials used to build tiny house frames. A SIP house is already insulated, but you can upgrade to a thicker option if you live in an area where you think you’ll need more. Here are the details for the Curved House on wheels:
Price:
- 8’ x 16’ - $12,000
- 8’ x 20’ - $13,000
- 8’ x 24’ - $14,000
Includes:
- 4 ½” SIPs for the floor, walls, and roof
- Custom window and door placement
- Window and door cutouts
- Hardware
Possible Additions/Upgrades:
- Custom trailer
- Thicker SIPs providing more insulation
Summary
Tiny house kits give you the opportunity to build your home without the frustration that comes with trying to figure out how to construct it from scratch. Building experience is no longer necessary with packages like these, as the hardest part of the process is deciding which one to buy.
Each buildin kit should come with a materials list so you’re aware of both the items you’re receiving as well as the ones you will need to buy to complete the project. It may even be a good idea to look at the materials list before deciding on a building kit so you can compare the cost of any upgrades or additions they offer to similar items in local stores.
It has never been easier to build a tiny house than it is today, and these tiny house kits are making it even more accessible. The building process makes it so that anyone can give this DIY project a try, and with housing costs on the rise, more and more people are. Find the right tiny house kit for you and get ready to join the tiny community!



