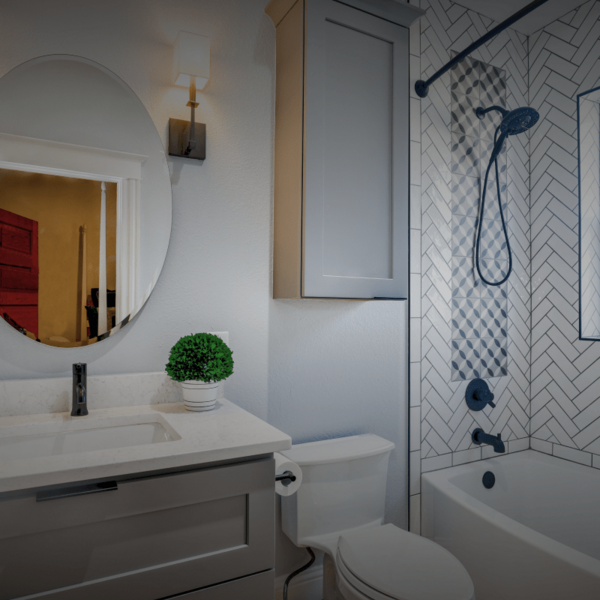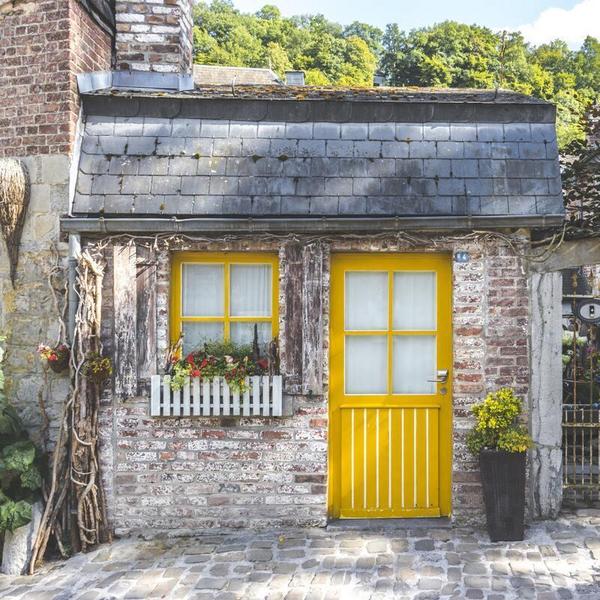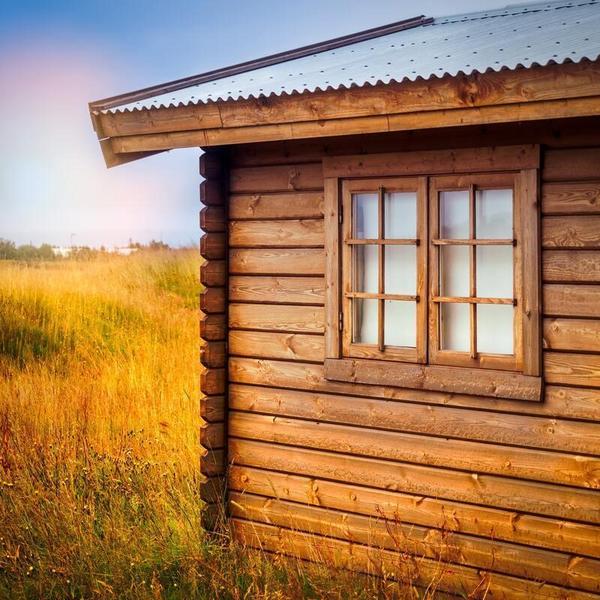“Buy land, AJ, ‘cuz God ain’t making it any more of it.
A piece of wise-guy advice that Tony Soprano gives to his estranged son has been resonating in my head since I heard it.
The truth is that real estate is becoming a highly sought commodity with every passing day has been haunting me ever since.
What will I have to pay for my first house? Where do I find a plot? What if the neighborhood turns bad? There’s definitely going to be a hefty loan included. Will I pay it off in my lifetime?
And then I discovered portable houses.
The whole idea of renting abandoned spaces and inexpensive lots to prop up a modern, energy-efficient, and low-impact home was something completely different.
Let me share my passion for these tiny homes by introducing some of the most inspiring portable houses you can see today.
LoftCube
At one point we’ll probably all be living in zero-net houses or staying at hotels with a minimal carbon footprint.
But until we all become aware of the fragility of our planet and the energy we can save with just a little effort, we have LoftCube.
Designed to explore the possibilities of abandoned spaces, this modular portable house fits seamlessly on a vacant lot as it does or on a flat roof of a building.
I don’t know about you, but I have a thing for tiny houses that are raised from the ground.
LoftCube offers 360-degree windows which guarantee plenty of daylight and natural ventilation. To keep those expansive windows spotless and maintain their charm, you might consider window cleaning services in Montreal or any other city where you’ve set up your LoftCube. It’s incredibly stylish and versatile — you can use it as a beachside hotel lounge, home office, or even a small shop.
With a size of only 39 square meters, one LoftCube can be joined with other LoftCubes to form a complex.
Building one takes between five to seven days, and disassembly just two. You can transport it anywhere and so far LoftCubes have sprung up from the toughest rooftops of Berlin to the windswept prairies of South Dakota.
Definitely a new meaning to “little house on the prairie”, eh?
Toybox Tiny Home
With its tri-cube structural design and quirky external finishes, ToyBox Tiny Home looks like something from Mondrian’s sketch catalog.
But those cubes are not for the aesthetics — they outline three practical and adaptable spaces, including a comfy sitting room, kitchen, bathroom, and a sleeping loft.
But this Toybox on wheels is not your next-door trailer. It’s packed with tech and power-saving solutions including radiant floor heating, blown-in blanket insulation, and natural “cross and stack’’ ventilation.
Lighting and power are provided by outlets and LED strips that are concealed throughout the home.
The roof is covered with a white, heat-resistant thermoplastic, while the sidings are painted cedar base that wraps three colorful corrugated fiberglass cubes.
Large sliding doors and awning windows provide ample natural daylight.
Hut on Sleds
The architects of the Hut on Sleds wanted to solve a complex problem — keep the house on the beach and face the eroding powers of tides. In erosion-struck locations, like New Zealand’s Coromandel Peninsula, all buildings are required to be removable.
So guys at Crosson Clarke Carnachan propped this 40 square meters portable home on wooden sleds.
Right out of the box, this tiny home is an eye-catcher. It looks like a post-apocalyptic fort made of recycled planks.
The structure is dominated by a huge shutter that folds up across the exterior to reveal and shade a two-story glazed facade.
Behind the thick glass, there’s an open-plan living room and mezzanine bedroom.
Walk around it and you’ll see more shutters lifting up to uncover windows on each side of the house and a roof deck hidden behind the parapet walls.
The whole structure is reminiscent of a surf-life-saving or observation tower and blends seamlessly with any beach scenery.
The home’s interior is a textbook example of efficiency, with every available space used smartly. The fittings and mechanics are industrial and gutsy. Nothing to house here.
Perfect for people who appreciate a direct, no-nonsense approach to living.
Casa Ojalá
This portable house is my personal favorite. Propped up in a desert landscape it may look like mirage or a product of the tormented mind.
But it’s very real and shows just how modern and artistic tiny homes have become.
Its designer Beatrice Bonzanigo created Casa Ojalá as a retreat where visitors could soak up their surroundings in an environmentally responsible way.
The design of this stunning tiny home blends the luxuries of home with a smart adaptable structure that you can set up in almost any environment.
Thanks to its minimal footprint, Casa Ojalá can be assembled even in difficult terrain such as the Andes, where Beatrice got the inspiration for this portable home.
To maximize the vistas, Beatrice opted for rollable walls that open with a system of ropes and pulleys, creating a seamless transition from indoors to outdoors.
Although it provides just a little more than 27 square meters of space, owners can choose between more than 1,000 interior configurations.
Whichever configuration you choose, you have plenty of space for a bedroom, bathroom, kitchenette, and lounge. Eco-conscious buyers can also pick greywater storage and treatment facilities, a rainwater harvesting system, and solar panels.
And if the looks become too inquisitive, just pull up the walls and enjoy the privacy of a circular roof terrace while savoring vistas of the Sahara or the sea.
The future of luxury travel won’t be booking train travel or airplane tickets at the last moment. It will be visiting any city you like with the ease of your portable house.
Fincube
The designers of Fincube took a completely different approach here. Instead of towing the whole home on sleds, they designed his small portable living unit to be taken apart and rebuilt.
Its name comes from the wooden slats that surround the structure and its 2 square meter footprint, giving it a mushroom-like mono-shape.
Just like a mushroom pops up after the rain, you can fully dismantle this tiny house and rebuild it on a new site. And you’ve heard it right — you only need 2 square meters of soil!
That’s how you fight inflated real estate prices!
Built with local timber in the Dolomite mountains, Fincube gives its occupants a close touch with nature. Thanks to its 360-degree triple glazing, this small portable home is a great option for mountainous overlooks, as it provides a brilliant view of the surroundings.
But here’s the trick — Fincube feels at home in the deep of forests, on meadows, lakeshores, and virtually any nature resort.
The low ceiling lets you rebuild it on any landscape without permanently altering it. The roof is bristling with solar panels that promise full energy autonomy.
However, Fincube is not just the looks. It’s a thoroughbred smart house in which all essential home functions are controlled by a central touch panel.
Casa Invisible
Casa Invisible is a flexible housing unit that consists of a prefabricated wood structure and facade of choice which you can order as a turnkey home at any designated site.
The most unique facade option is the mirrored glass which is insulated on the inside. This way, the Casa reflects any surroundings and virtually disappears in the landscape.
The rustic wood interior is divided by a chimney and a wet cell into three spatial units that allow you to personalize your Casa interior as you wish.
The overall dimensions are 14.5 x 3.50 meters, which makes it easy to transport on a flatbed truck.
SourceHowever, if you want a bigger unit. You can staple several “boxes” together and add more space.
The Blob
We are moving on to more extraterrestrial portable house examples.
With its well-lighted interior and space-like door, this abnormal white egg looks like something you’d find on the outskirts of Roswell, with government agents in white HAZMAT suits securing the perimeter.
But let not its outlandish shape turn you away. The Blob was designed as a compact dwelling that you can pick up and transport anywhere without having to acquire a building permit.
Built out of weather-resistant polyester and insulated with injected polyurethane foam, this tiny home is the epitome of energy efficiency. Even its drop-like shape has low air resistance on the road.
This space egg houses all the necessary amenities one could possibly need in this world or Zeta Reticuli system: bathroom, kitchen, lighting, a bed, and an abundance of nooks and crannies to store your stuff.
Its nose opens up automatically and functions as a porch, while the natural light enters through two glazed skylights.
The Blob looks amazing in any role: If tiny living is not your thing, you can use one as an office, a guest room, a reception, or anything you want to.
UFO
In continuation of the outlandish yet irresistible portable houses, we come to a saucer-shaped home that doesn’t need earth to land at all.
The Unidentified Floating Object is a house designed to float on water and move around using its own tiny motor.
After sunbathing on the 360-degree deck, you can retreat to an underwater master suite and enjoy the stunning views of marine life.
Pass the glasses and the champagne, Miss Moneypenny, will you?
Since UFO was designed as a completely self-sufficient unit, all the electricity is provided by wind and water turbines, as well as solar panels.
The Saturn-like disk stores the batteries, freshwater tanks, and weights they provide the necessary load to keep the submerged part below the waterline with a maximum draught of 2.3 meters.
As per the project, the UFO will feature a desalination system and optional deck vegetable gardens.
An onboard gyro-compass aligns the main compartments of the home to the selected direction and prevents spinning, while an elastic anchor system keeps this floating dwelling stable even in rough sea conditions.
KODA
Back to the Earth, we present you KODA — a sustainable and movable mini house with built-in IT that is designed with digital nomads in mind.
Shaped like a two-story cube, KODA maximizes the available space. With only 26 square meters, it can fit into most unused urban spaces, giving its owners a wide choice of locations.
Compact as it is, there’s nothing boxy about KODA. Each unit has a luminous atmosphere and high ceilings that lift the occupants’ minds and souls.
Order one, and it’s delivered on a trailer in one piece. Installation takes less than a day, with minimal site preparation. All you need is a piece of level ground, access with a crane, and connection points for water, sewage, and electricity.
Energy waste in these portable houses is minimal as the design maximizes sunlight, and has a smart HVAC system and built-in home automation.
KODA is a perfect living space for 1 or 2 dwellers but you can easily reconfigure it as an office, a classroom, a studio, or an extra hotel room.
Wrapping up
Portable homes have come a long way from makeshift shelters and pre-fabricated drop-shaped aluminum trailers of the 1950s Space Age.
A modern portable house of today has every amenity of a full-fledged home, accompanied by energy-saving tech and sustainable materials from the bottom up.
What’s more, many of these houses are works of art — either in their irresistible simplicity or clever expression of the designer.
Either way, the tiny houses on this list are an answer to many challenges of modern living including the unstable housing market and our primeval instinct to explore new places.



