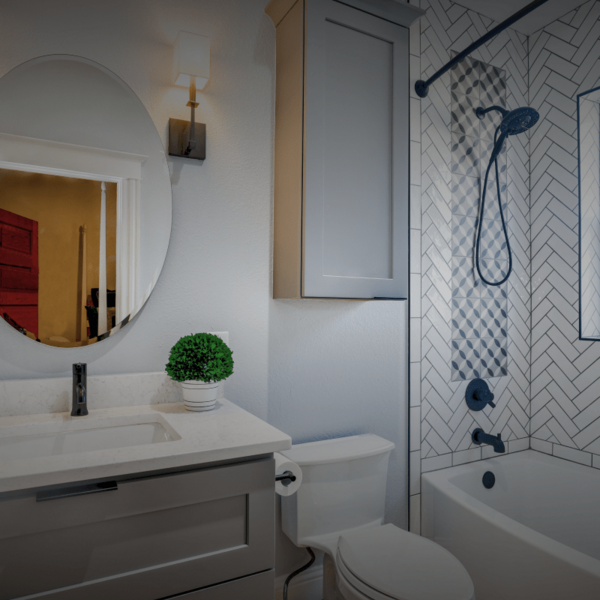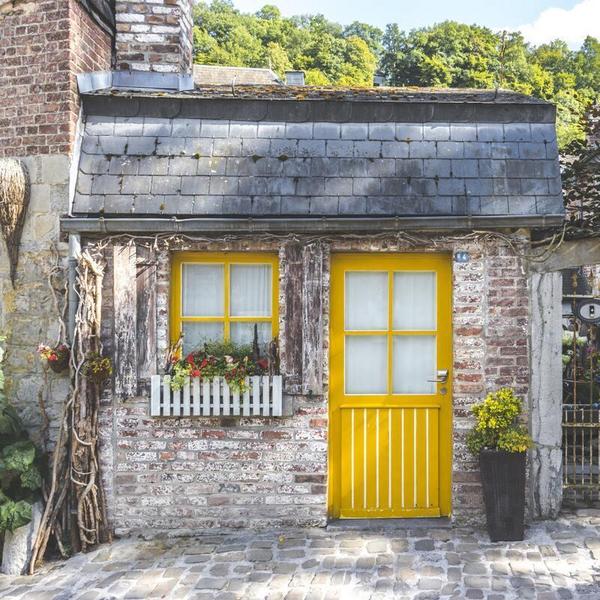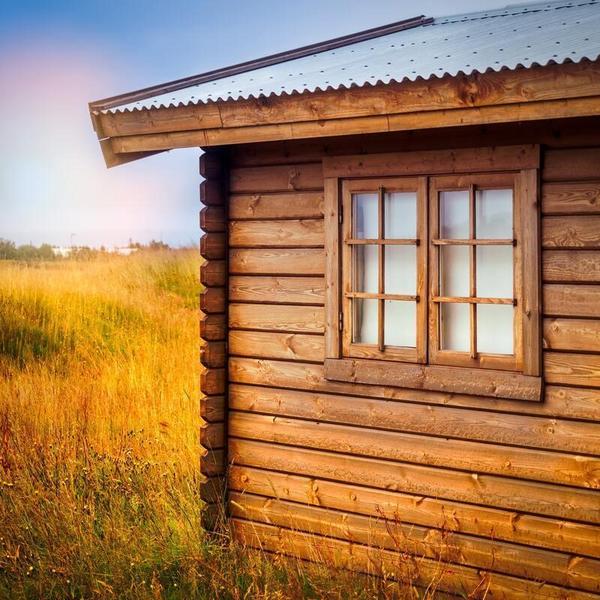Now that you’ve decided to join the tiny community, you’re ready to turn your ideas into a full-blown tiny house plan. This plan will cover everything from the house’s square footage to your style preferences and everything in between. Even those with minimal experience are able to successfully design most aspects of their home themselves. Like with any project, all you need is patience and a bit of inspiration. Get started with these steps to create your DIY tiny house plans, and you’ll be starting construction in no time at all.
Start by Getting Inspired
While you’ve likely spent dozens of hours on Instagram and Pinterest admiring tiny houses, you’ll now get to do this with a purpose in mind. Take note of more than just the styles you admire, but also the interior layout and building materials you think will work best for you. While tiny house kits tend to be more aesthetically pleasing, a more cost-effective and eco-friendly option would be to repurpose an old storage container or train car. For this reason, one of the first decision you should make is whether using recycled materials or having a pretty home is more important to you.
When you find a design feature that you might want to include in your tiny house, be sure to write it down. To make things easier for yourself, separate your list by room for easy reference. Your kitchen and office might all revolve around the same table, but listing out what you want for each room will help you to determine realistically the square footage you’ll need. Here are some other things to take note of during your inspiration journey:
- Natural lighting options such as wall length windows and skylights
- Bedroom styles such as a sleeping loft, a slightly raised bed, or sleeping nook
- Storage possibilities like high shelves, drawers under the bed, and ottomans
- Couch styles like futons, a small sectional with a storage option, and convertible couches
- Electricity choices such as solar power, generators, and being hooked up to the grid
- Kitchen appliances you want like a full-sized stove, dishwasher, and stovetop
- Decor styles such as wood flooring, carpeting, color schemes, wallpaper, and wall colors
- Bathroom amenities such as a small tub, a toilet shower combo, and compost toilets
- A deck or outdoor seating area
Determine the Size of Your Tiny House

Image source: Pixabay
Now that you’ve created a list of all of the things you’d like your home to include, you’re ready to move on to the next step in creating your DIY tiny house plan. In order to do that, you’ll need to determine the best size for you according to your needs. Keep in mind that if you won’t have help building your home that you should try to ensure the square footage you choose is within your physical ability to construct. Some other things to consider when determining the size are:
- The number of people living under one roof
- The weight if you plan to build your tiny house on wheels
- Your budget, as the more extensive the house, the more it will cost
- The dimensions of a repurposed storage container or boxcar if you choose to use recycled materials
- The zoning and construction laws in the city your tiny home will be built
Of course, the initial square footage you decide on isn’t going to be written in stone and can be adjusted as you continue through the steps of creating your tiny house plan. The best way to determine the size you need is to take that list you’ve created of all of the things you want in your home and start researching the measurements of the bigger items. For example, if you love to cook and can’t live without a full kitchen, then find measurements of a few stoves you would consider buying. If you already have an oven that you will be installing in your tiny house, that’s great! Write down those dimensions as well as those of all of the other items in the kitchen area such as counter space, a table, chairs, and a sink. If you plan to build your house on wheels and tow it with a truck, you’ll want to include the weight of these items as well.
Using the universal architectural scale of ¼” = 1’you can now draw out each of the items you want to place in your kitchen as little boxes. If you’re not good with a ruler, graph paper will do. When it’s scaled down, you can easily organize the kitchen to see how much space your items will take up. Once you’ve done this with all of the other rooms you have on your list and have a rough plan drawn out, you’ll be able to better determine the best square footage for your tiny house. Don’t forget to account for windows and doors! Of course, you’ll need to be flexible when it comes to your design. Remember, tiny homes are all about minimalism!
Design a Tiny House Suitable for Your Lifestyle

Image source: Unsplash
When you decide to become part of the tiny house community, the design possibilities for your new home are endless. This can be exciting as well as challenging. Sometimes having too many options can make it harder to land on a decision, but it doesn’t have to be. Most people choose the tiny lifestyle for one of three reasons: to travel, to be more eco-friendly, or to find affordable housing. These are the best tiny house designs suitable for each of these lifestyle choices.
Tiny Homes For Those Looking to Travel
A tiny house is one of the best solutions for those looking to travel. You’ll never have to pack again or even leave the comfort of your home when you opt for a tiny house on wheels. There are a number of ways you can approach this style.
- Bus conversions
- Trailer homes
- Houseboats
- Rolling bungalows
- Gypsy wagon tiny homes
Eco-Friendly Tiny Homes
If leaving a smaller carbon footprint on the planet is your reason behind your lifestyle change, there are dozens of possibilities within the tiny house community. As a smaller structure, tiny homes are more eco-friendly than traditional homes just due to their size. When you add a number of features that preserve water and emit fewer greenhouse gasses, you’ll be on your way toward your lifestyle goal.
- Solar powered houses
- Wind turbine powered houses
- Cob houses made of a mixture of clay, sand, and straw
- A lookout cabin
Tiny Homes for Those on a Budget
One of the most significant factors attracting so many people to the tiny house community is the fact that they can build a home for far less than anything that is available on the market today. Not only is the initial construction cost affordable for most people, but your utilities will cost you far less than what you’re used to for years to come. These are some of the most budget-friendly tiny home styles.
- Repurposed storage container tiny house
- A-frame cabins
- Bohemian style cottages
- Boxcar tiny homes
- Train caboose tiny homes
Use the Best Tools Available

Image source: Pixabay
When you’re ready to finalize your DIY tiny house plans, you’ll want to use the best tools available. There are a number of computer programs and apps available for you to use and can make the process more manageable for you. Here are some with the best user reviews:
Sketchup Pro - $695
Sketchup Pro has gotten great reviews for being simple to use. People praise the program for being able to learn the ins and outs of their design programs quickly. On the downside, it does have a pretty hefty price tag for someone who’s only looking to create a single tiny house plan. They do offer a free trial as well as a free version that offers fewer features, but it’s worth playing around with it to see if it works for you.
Floor Planner - Free
Known for being user-friendly, Floor Planner has been praised by the media for being one of the best interior design programs. While it’s geared towards realtors and those who are looking to redesign a room in their house, it can certainly be used for this purpose as well. The best part is, the first tiny house plan you create is free. After that, they cost $4.99 a piece, or you can opt for one of their monthly or yearly price points. Unless you’re designing an entire tiny house community though, you’ll only need the free option.
HomeByMe - Free
HomeByMe is an excellent option for those just looking for a basic 2D blueprint. They do have 3D and 360 capabilities, but it will cost you extra. When signing up, you receive three free projects and three free photos which are used to replace the blueprint line drawings with realistic images of your furniture and appliances. If you want to use that feature, know that you will likely have to pay extra for more photos at some point.
Creating your own DIY tiny house plan can be harder than it seems for some people. If you’re getting frustrated with online design programs, another option is to buy pre-made tiny house plans from a professional. It may not be exactly what you want, but it can save you a lot of headaches. You can also find a tiny house design that you like and have it customized to be more in tune with your style and needs.
Learn From Other People’s Experiences

Image source: Unsplash
The best part about joining the tiny house community is that people are incredibly helpful. You’ll be able to find the answers to any questions you have throughout the process on blogs, vlogs, forums, and anywhere else online. Here are some common mistakes to avoid when making your DIY tiny house plan:
- Account for wall thickness and insulation. If you aren’t sure exactly how thick your walls are, take an educated guess. For example, the average stud wall with 1/2” drywall on either side is around 4 ½ ” to 5 ¼ “ thick.
- The door swing is something you certainly don’t want to forget. You can determine a door’s swing by its height and length measurements. Your doors can swing in or out, to the left or the right.
- Tiny houses might use entrance doors that are smaller than average. Know what furniture can’t fit through the door space prior to building so you can either construct your walls around the piece of furniture or find something smaller.
- Leave at least three or four inches between your corners and any doors and windows for your trim.
- When designing space for your windows, ensure they’re all a standard window size. Buying customized windows to fit your plan will be expensive.
- Building codes often state what the dimensions of your bathroom will need to be, so be sure to look into that first. These codes often refer to the number of inches required on each side of the toilet.
Don’t forget to take your electrical and water units into account, as they can take up a bit of space. If you’re not going to hook up your home to the city water supply, you’re going to need to make room for both a freshwater tank and a grey water tank. Also, consider how you will heat your tiny house. Will you be installing a wall unit or will you use a wood stove that sits on the floor? Either way, you need to leave room in your tiny house plan for it. The same goes for any fans or air conditioning units. Be sure to look at other tiny house blueprints to ensure you haven’t forgotten anything as well as to get inspiration for where to place your utility items.
Summary
Take your time when creating your DIY tiny house plan, as any mistakes can end up costing you time and money during the construction process. When you’ve completed your first draft, put it aside for a few days. Sometimes when we’re so focused on something we lose sight of the big picture. When you come back to it days later, you will be able to look at your blueprints with fresh eyes. Have your friends look it over and maybe even send it to a professional tiny house plan designer for review. Once you’re sure you haven’t forgotten to account for anything, you’re ready to start the construction process!



