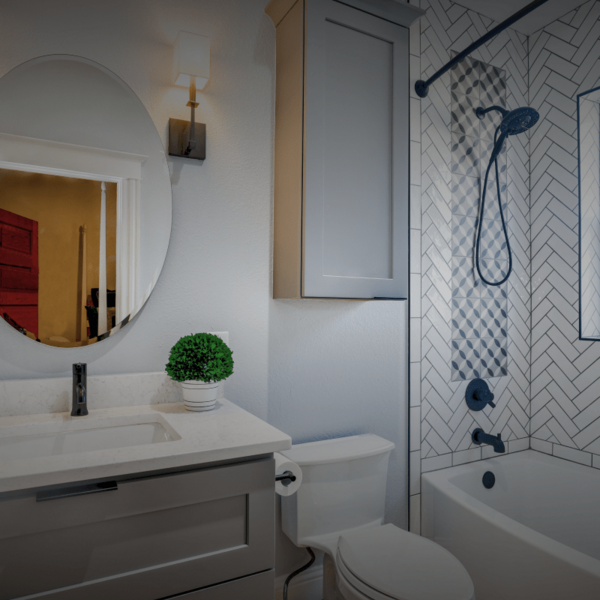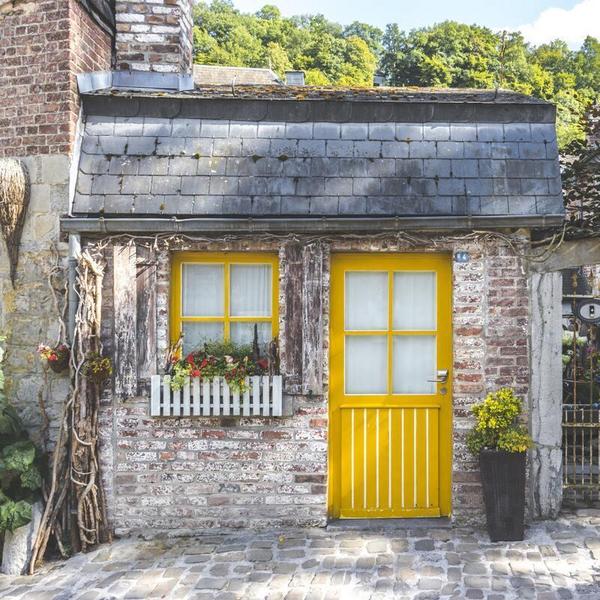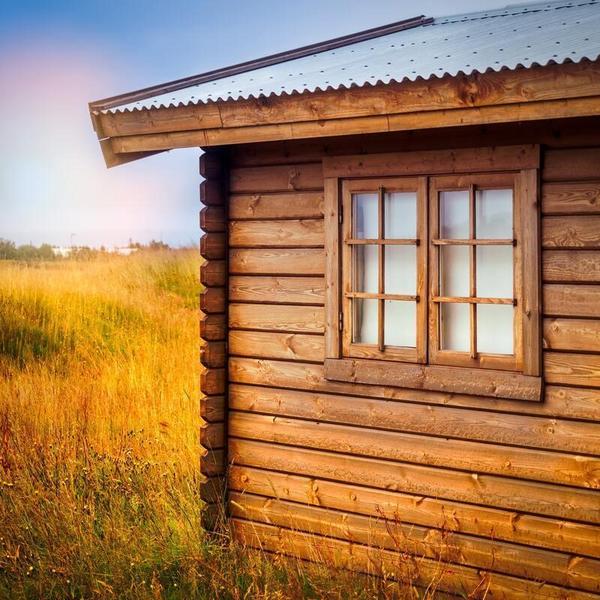This 400 square foot tiny house on foundations is the perfect size for everything a tiny dweller needs. With incredible windows and angles, this tiny house is one of the most innovative designs out there.

Kitchen
The kitchen of this tiny house is unique because it has a wrapping counter island that is perfect for entertaining or family dinners. Full-sized appliances and storage cabinets fit snugly into the corner.

The counter makes a great dinner or work spot.
Living Room
Next to the kitchen is an open plan living room with space for a corner sofa and television. The high ceilings and plentiful windows make the space bright and airy.

The high ceiling makes the space appear bigger.
Bathroom
Although small, this tiny house bathroom is packed with function. There’s room for everything you need; a toilet, sink, and step-in shower.

Plenty of cupboard space under the sink for storing toiletries.
Sleeping Spaces
There are three sleeping options in this tiny. The first is the ground floor master bedroom; perfect for those who don’t want to climb into a loft. The second option is the sleeping loft accessible by ladder just over the kitchen. A convertible sofa-bed in the living room is a handy option for last-minute guests!

A cozy loft bedroom with extra storage space.

The master bedroom promises fantastic views.
The starting price for this tiny house on foundations is $99429. Please note; prices may vary over time. Be sure to check with the tiny house builder here for the most up-to-date information.
All images are from Utopian Villas.



