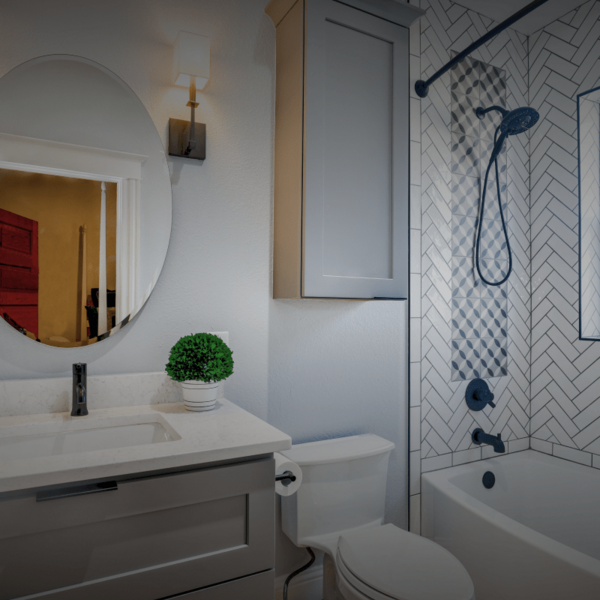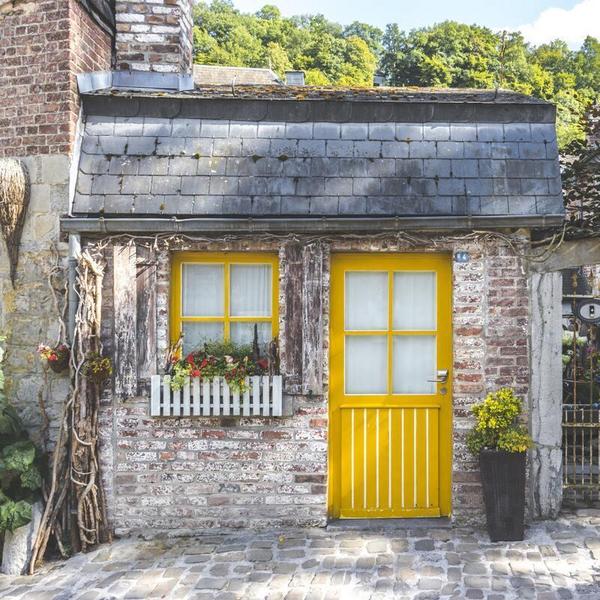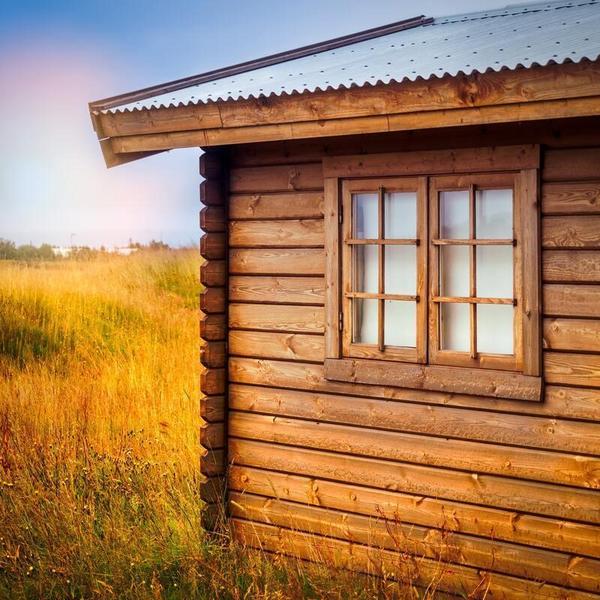This versatile, glamorous tiny house is for the homeowner who wants to have enough space for everything they need. With fully customizable options, this 350 sq ft space can be designed to your exact specifications.

Kitchen
Equipped with top of the line appliances, the kitchen feels anything but tiny. Full size appliances and spacious counter tops mean you have plenty of room to cook up a big meal.

Enough cabinet space to store all the food and kitchen utensils one could want.

Breakfast bar with a view.
Living Room
Next to the breakfast bar is the airy living room. Big enough for a comfy set of couches, this open plan area makes an excellent place for entertaining.

The opposite facing windows allow for plenty of natural light.
Bathroom
This tiny house bathroom is large enough for a walk-in shower, composting toilet, and sink. Our favorite part about the bathroom is that it’s conveniently located between the bedroom and living space!

A composting toilet is an excellent choice for anyone interested in off-grid or eco-friendly living.

A beautiful, counter-top sink.
Sleeping Spaces
Just beyond the bathroom is the master bedroom with a custom Murphy Bed/workspace combo. A ladder leads up to the loft which can either be a second cozy sleeping space or storage area.

Master bedroom with Murphy Bed.

Need an office? Flip up the bed!

Ladder to the bedroom loft.

Nothing small about this loft bedroom.
Do you love this bespoke tiny house as much as we do? This customizable tiny home can be yours for $88000! Please note; prices may vary over time. For the most up-to-date information, contact the builder here.
All images are from Mint Tiny House Company and Tiny House Listings.



