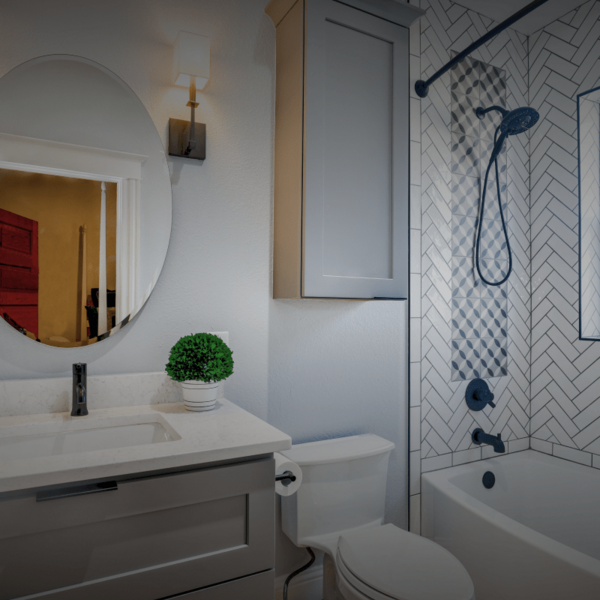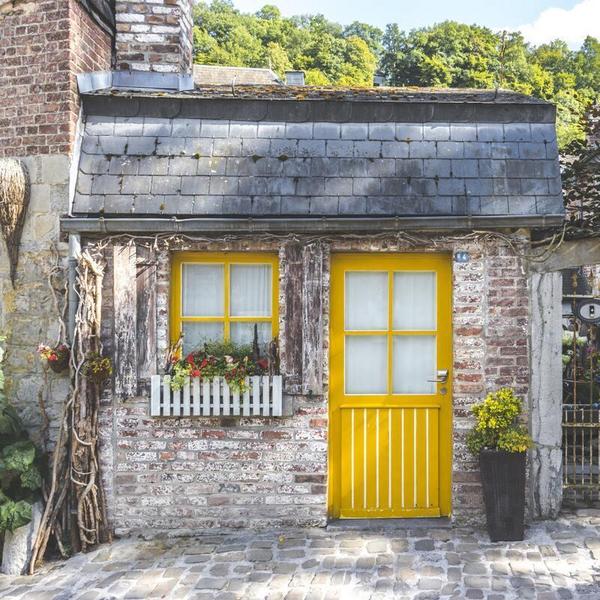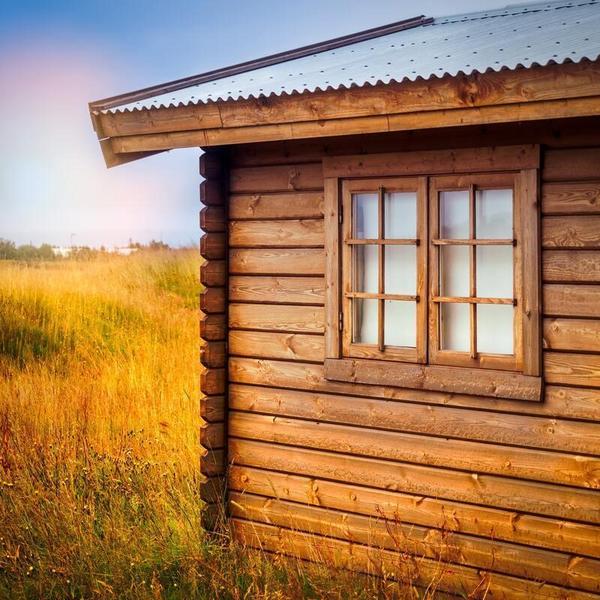At 279 square feet, this Tumbleweed tiny house on wheels features an open plan interior. The spacious living room and kitchen take up the majority of the bottom floor, while an airy sleeping loft takes up the top. This tiny house is ideal for full-time tiny living or as a holiday rental.

Kitchen
The kitchen in this tiny house has plenty of counter tops for food prep and cooking. It also shares space with the living room, making it perfect for entertaining or having quality time with family.

Plenty of storage in this tiny house kitchen!
Living Room
The shared space with the kitchen makes this living room feel spacious. A sofa fits snugly against the wall and leaves enough space to walk through the room with ease.

The pine walls work well with the natural light.
Bathroom
This tiny house bathroom packs in plenty of function into a small space. A toilet, sink, and shower fit neatly into this end of the tiny house.

Shelving and cabinets make efficient use of space.
Sleeping Spaces
A custom staircase leads to a cozy but airy loft. Two windows make it a great spot to take in the views or read in the sunlight.

We’d be okay with waking up here.
The price of this tiny house is $79150. Please note; prices may vary over time. Contact the builder here for the most up-to-date prices and information.
All images are from Tiny House Listings.



