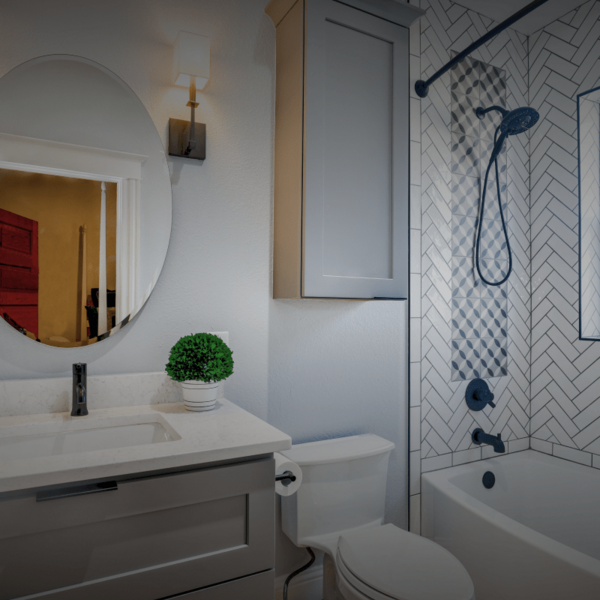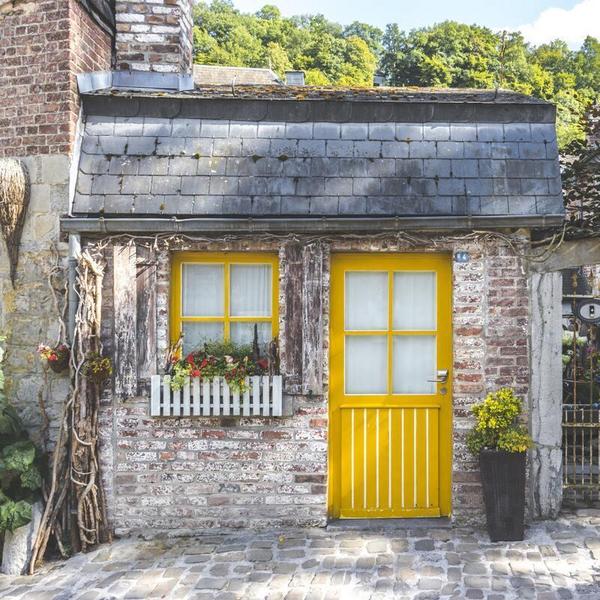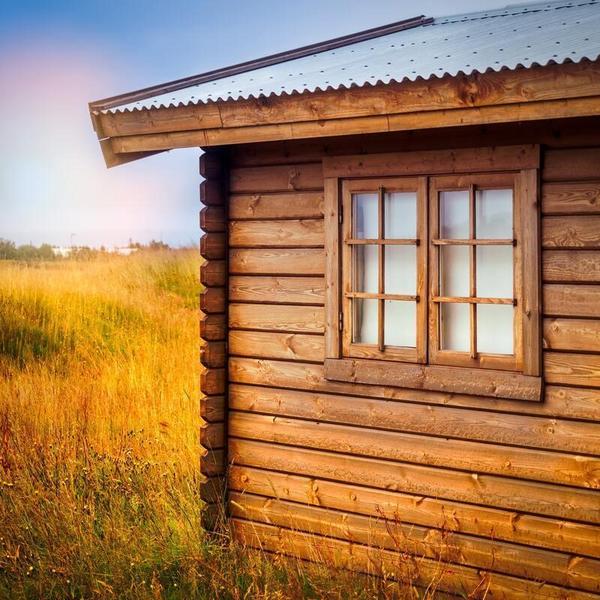This 208 square foot tiny house on wheels features modern design with rustic details. Each area is completely customizable and can fit the homeowner’s budget and personal style. This is the perfect tiny home for the homeowner who truly wants to downsize.

Kitchen
The tiny house kitchen runs along the back wall and features plenty of function in such a small space. The breakfast bar to the side is great for a workspace or a meal.

A cozy corner to cook, eat, and relax!
Living Room
The living room shares space with part of the kitchen. A sofa fits perfectly along the wall with handy storage shelves to the side.

The custom sofa opens up for even more storage.
Bathroom
Everything you need fits into this bathroom. There’s space for a toilet, small sink, and walk in shower.

The white subway tiles of the shower make it feel larger.
Sleeping Spaces
This tiny house has one sleeping loft that allows in plenty of natural light. The sofa in the living room can also be converted into a second bed for guests.

An excellent place for stargazing.
The base price for this incredibly functional and compact tiny house is $59000. Please note; prices may vary over time. Please contact the builder here for the most up-to-date information.
All images are from Tiny House Listings.



