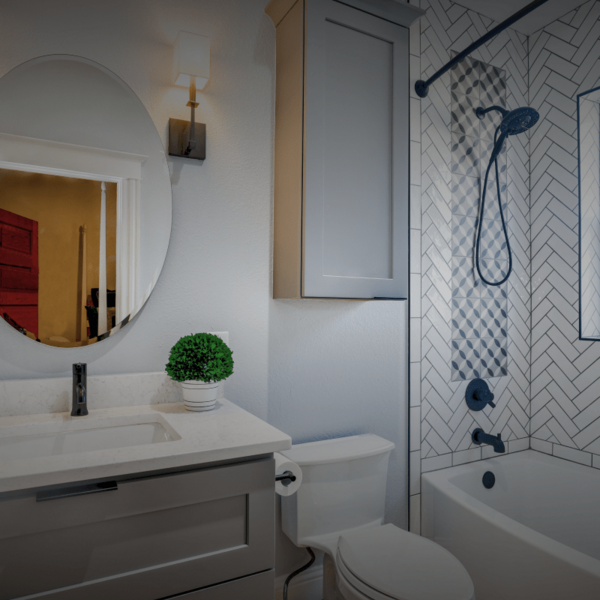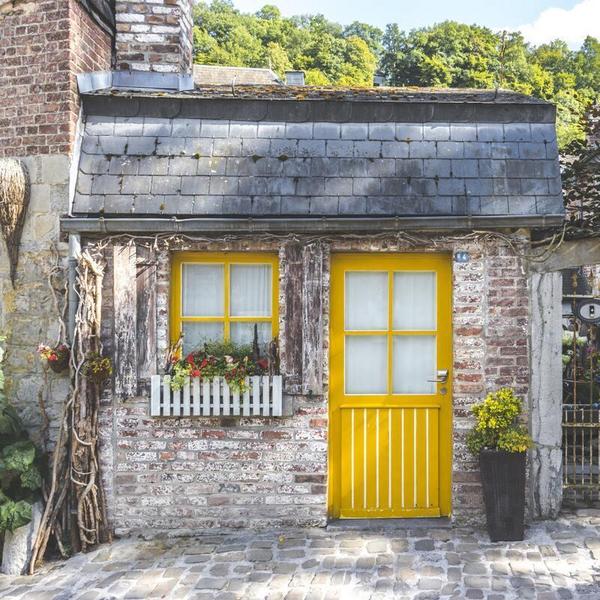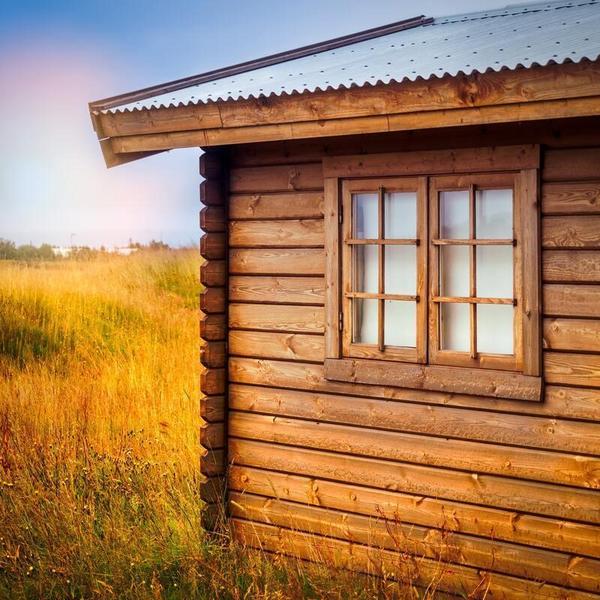This 200 square foot tiny house cabin is rustic and spacious. Featuring a large kitchen, living room, bathroom, and loft; this tiny cabin makes the perfect forever home or holiday getaway.

Kitchen
The open-plan kitchen has a long counter top with an old fashioned water pump and basin. To the right is an antique cook stove that can be used as heat source.

The rustic kitchen matches the aesthetic of a cabin.
Living Room
This tiny house living room is spacious and can easily fit a sofa and television. The real focus in this space are the natural lines and colors of the wood walls.

The natural lighting complements the wood interior without overwhelming it.
Bathroom
The bathroom is easily the most luxurious room in the tiny cabin. There’s a toilet, sink, and a large stand-alone bath tub.

A gorgeous stone feature wall draws the eye inward.
Sleeping Spaces
The large loft space has high ceilings and enough floor space for up to two beds. The raised windows give the bedroom just enough natural light to brighten the space without sacrificing on privacy.

A loft with the capacity to sleep an entire family.
This tiny cabin can be yours for a starting price of $54000. Please note; prices may vary. Contact the builder here for the most up-to-date price and information.
All images are from Tiny House Listings.



